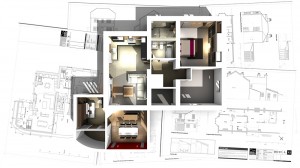Grown out of your house, but don’t want to move?
Extending can mean many more years in the home and location you love, but how do you make sure your home extension complements your house and creates exactly the space you wanted?
![]()
Building an extension can be quite straightforward – and a new-brick box can certainly be a lower cost way to go than other options, but many extensions don’t flatter the building they’re attached to. A successful extension works with the original house – even though it might be distinctly different in design – so think about the long-term, and we will make sure your extension enhances your home and your style.
Once you’ve decided to extend, the first step should be to get inspiration. It’s also really important to consider how your home flows and ensure you make the rooms interact the way you want them to. Don’t forget – the way you use your house may have changed dramatically over the years as your family has grown, so you need to take time to reassess your needs now.
When we design and build your house extension we firstly have to consider the local authority and if planning permission is required. Most ground floor rear extensions are allowed without applying for planning permission under permitted development rights, but we will always advise that you apply for a lawful development certificate to make absolutely certain.
We will produce full CAD drawings for all rooms so that you get a real feel for the end product and you can visualise yourself living in the space.
